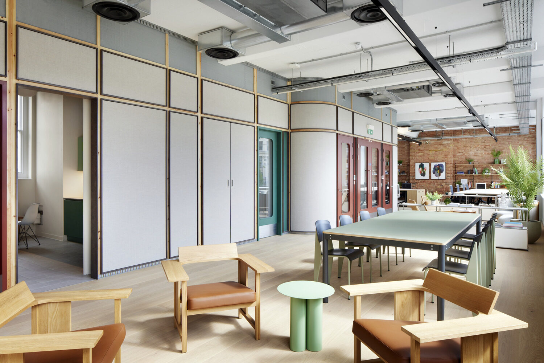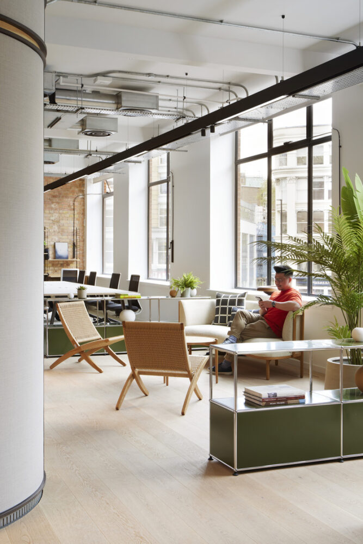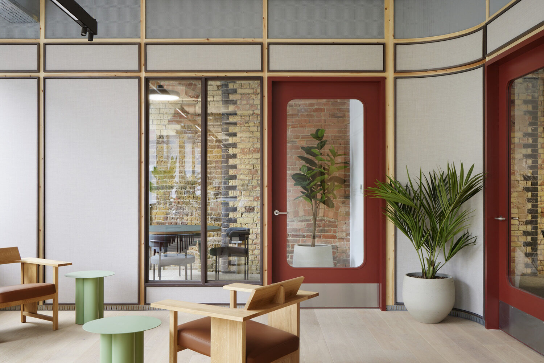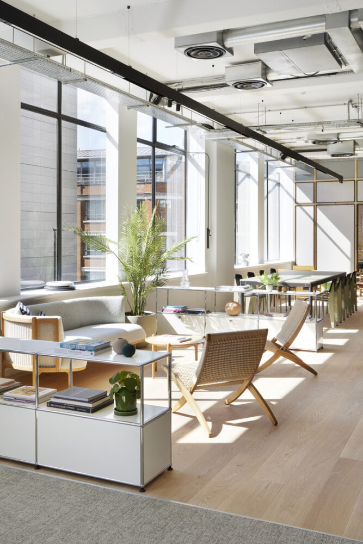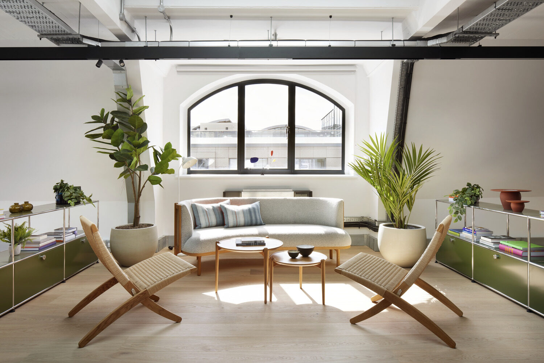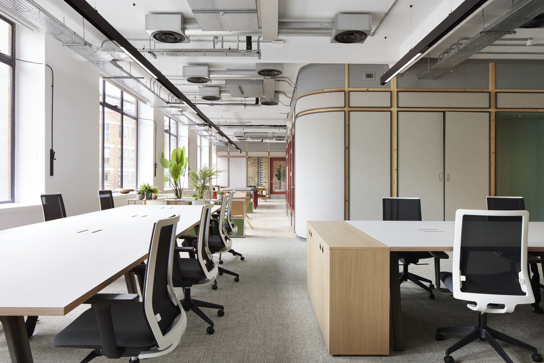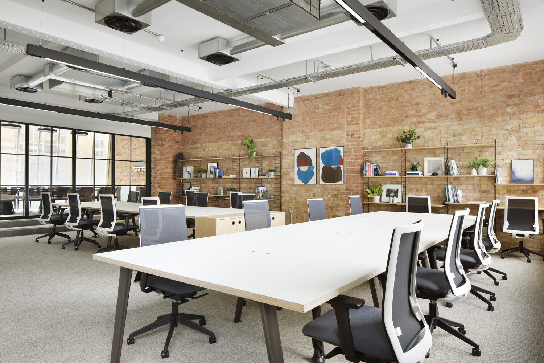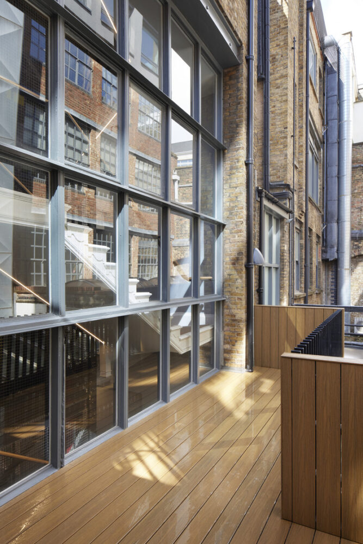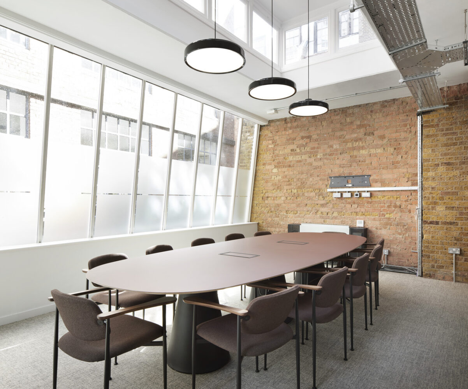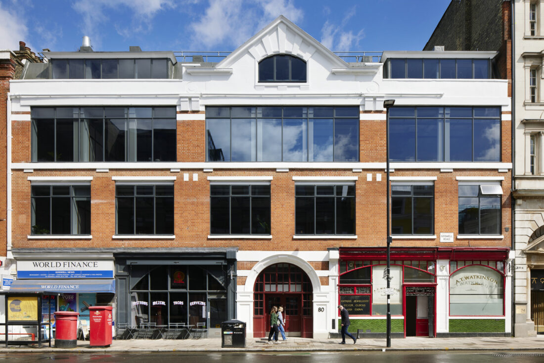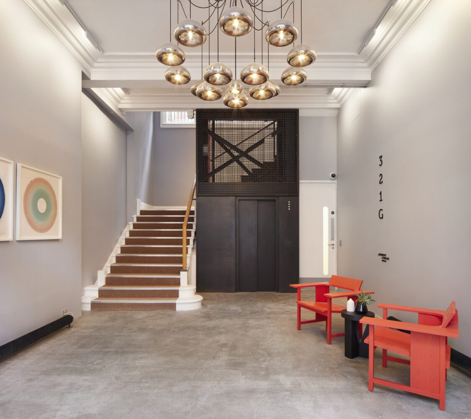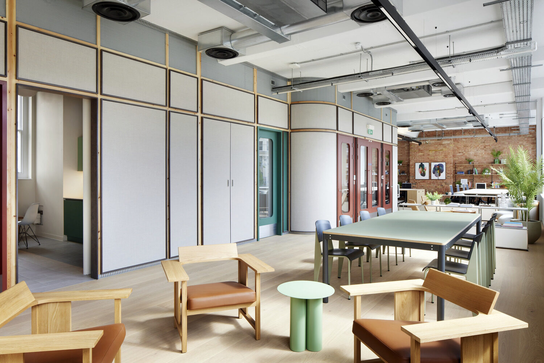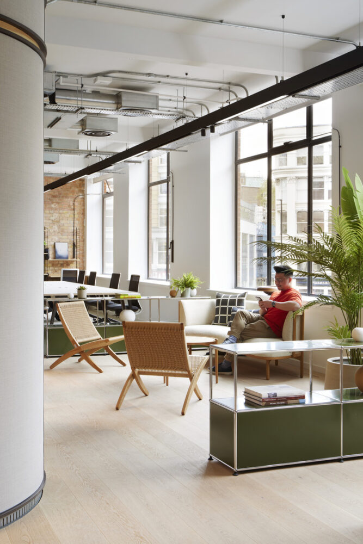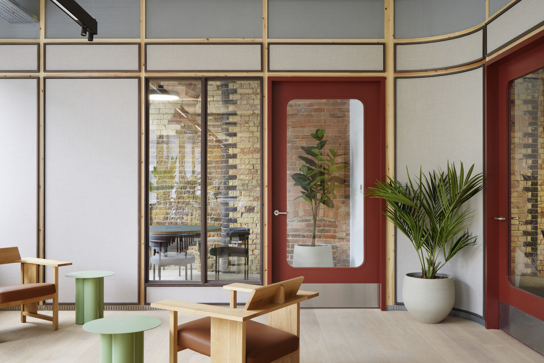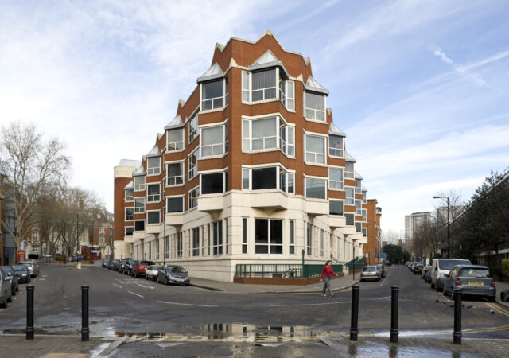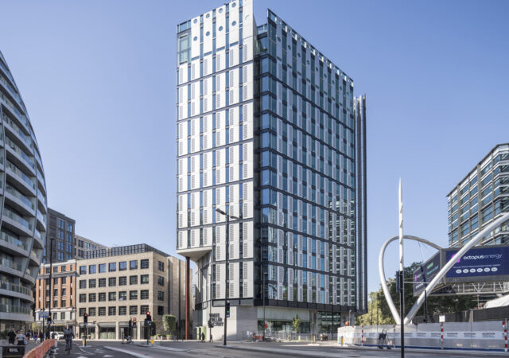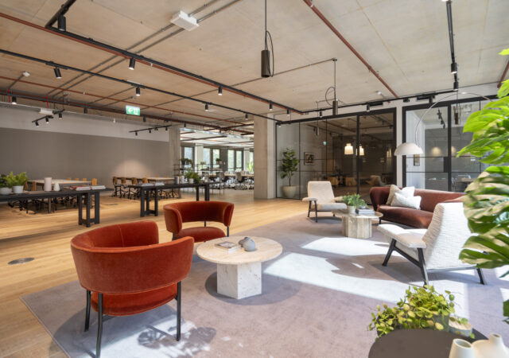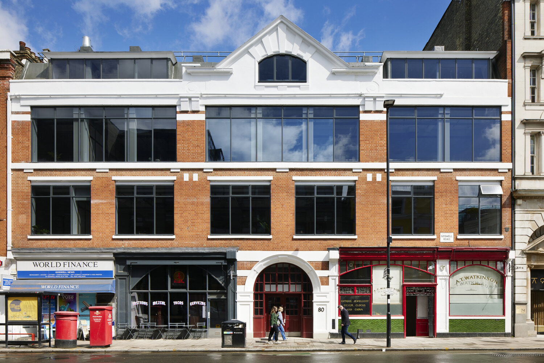
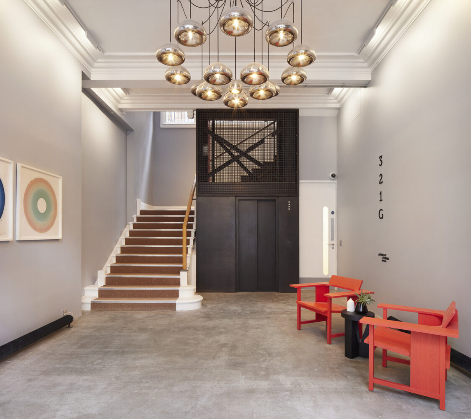
This office building is part of the Morelands complex and has been newly refurbished with a contemporary finish. Designed by architects AHMM, it provides a creative office space amidst a courtyard setting. The property features three floors of Furnished + Flexible office space, two of which are available, and groundfloor CAT A space that has been let as a showroom.
- Village
- Clerkenwell
- Type
- Furnished + Flexible
- Offices
- Retail
- Size
- 7,300 sq ft
(670 sq m) - Space Available
- 0 sq ft
(0 sq m) - Value
- £0 - £25 million
- Completion
- 2011
- Architects
- AHMM
- Agents
Compton
Shaun Simons
ss@compton.london
07788 423 131
Sarah Hill
sh@compton.london
07936 338 774
Sonia Oberoi
so@compton.london
0207 101 2020
Pilcher London
David Jackson
davidjackson@pilcher.london
07801 415 957
Simon Rinder
simonrinder@pilcher.london
07734 488 286
James Faustino
jamesfaustino@pilcher.london
07834 789 346
The third floor offers 1,957 sq ft of Furnished + Flexible office space, ready to occupy. Boasting spacious floor plates, excellent ceiling heights and exposed brick walls. The interior spaces are defined using AHMM’s modular ‘Jack’ system where fabric-covered panels create partitioned meeting rooms, phone booths and a kitchenette, and allow free-flowing work zones and breakout areas.
The ground floor space boasts a distinctive street-level presence, with attractive shopfront windows, an original green tiled façade, and period architectural details. This self-contained space benefits from a dedicated entrance on Goswell Road and rear access via the Morelands courtyard. Delivered to CAT A, the potential is there to create an exciting retail unit, curated showroom, or characterful office space.
Compton
Shaun Simons
ss@compton.london
07788 423 131
Sarah Hill
sh@compton.london
07936 338 774
Sonia Oberoi
so@compton.london
0207 101 2020
Pilcher London
David Jackson
davidjackson@pilcher.london
07801 415 957
Simon Rinder
simonrinder@pilcher.london
07734 488 286
James Faustino
jamesfaustino@pilcher.london
07834 789 346
