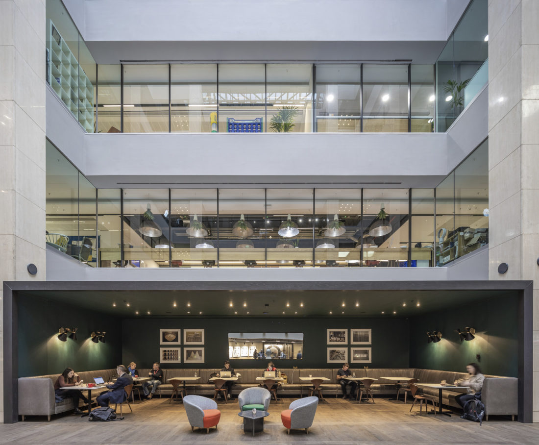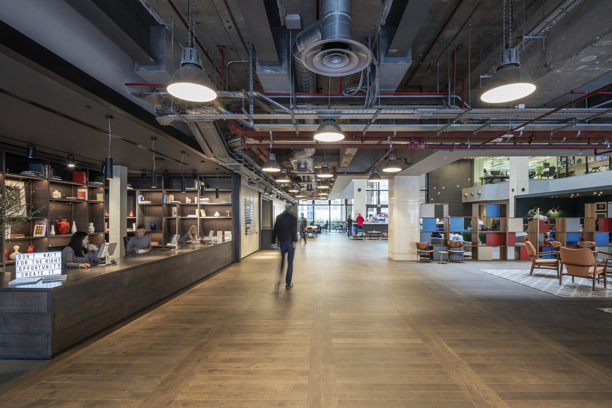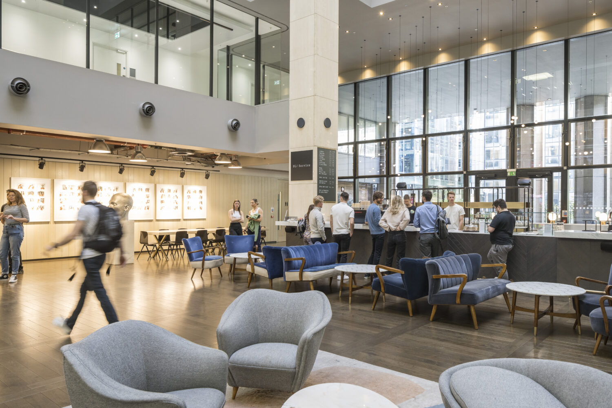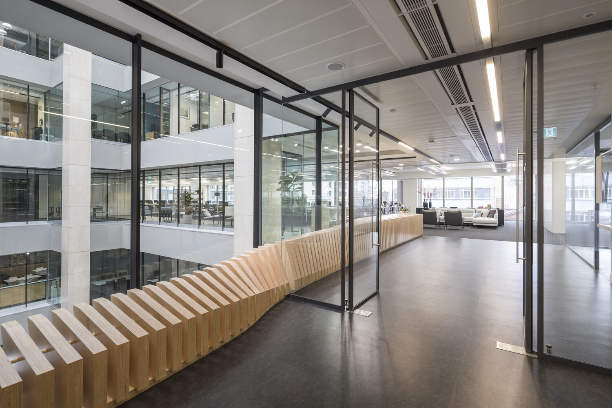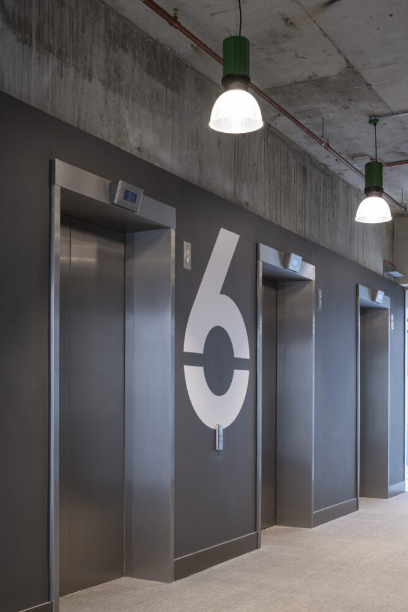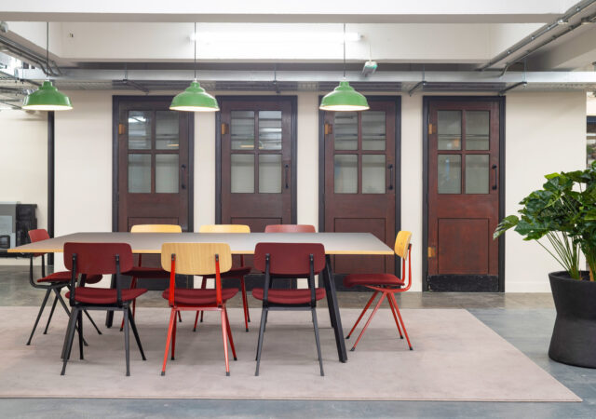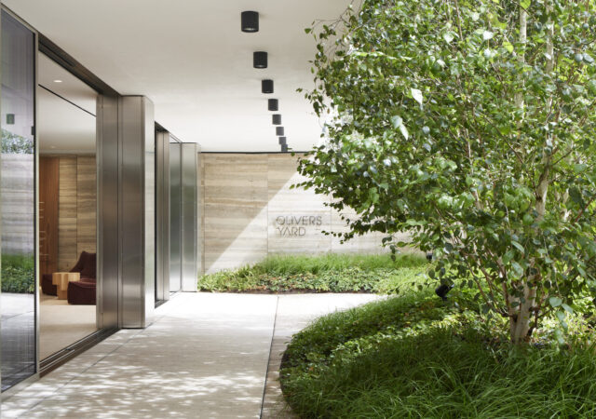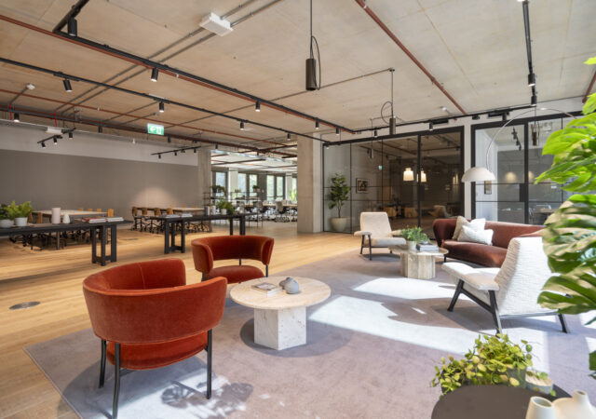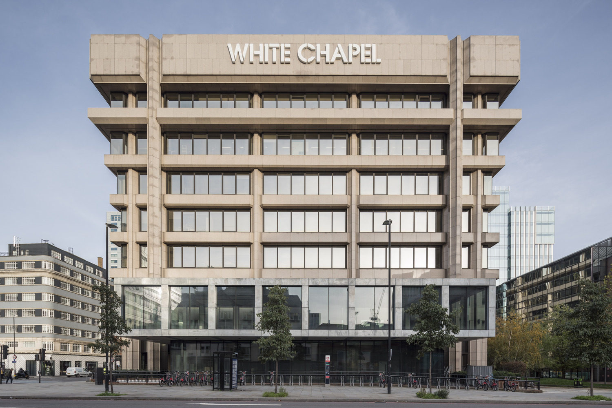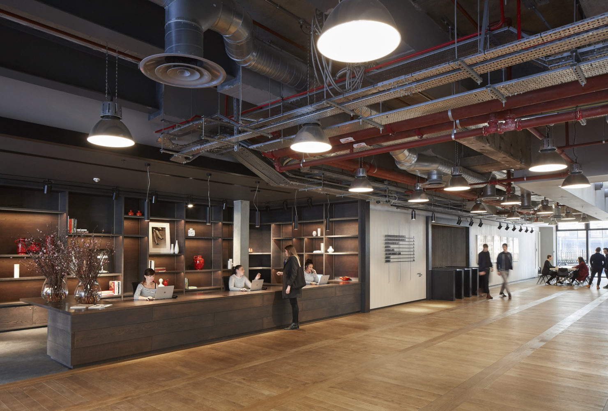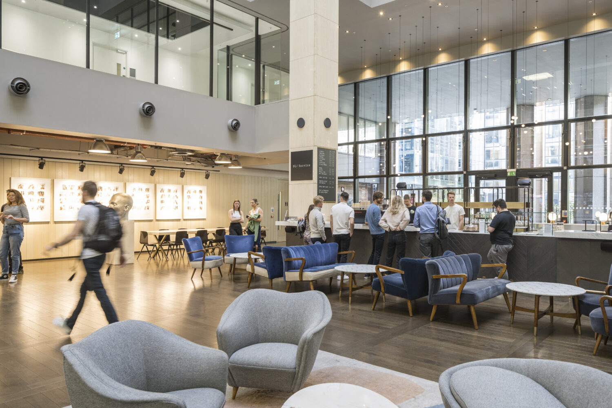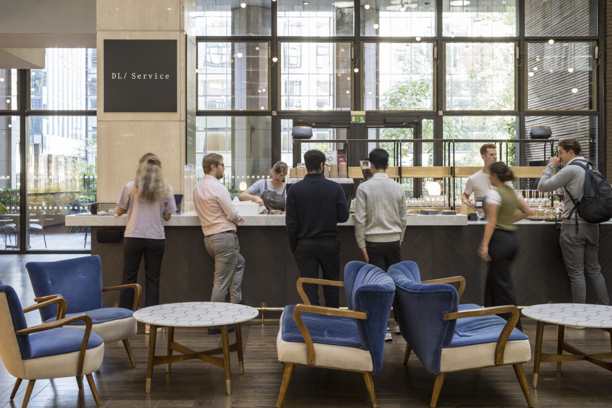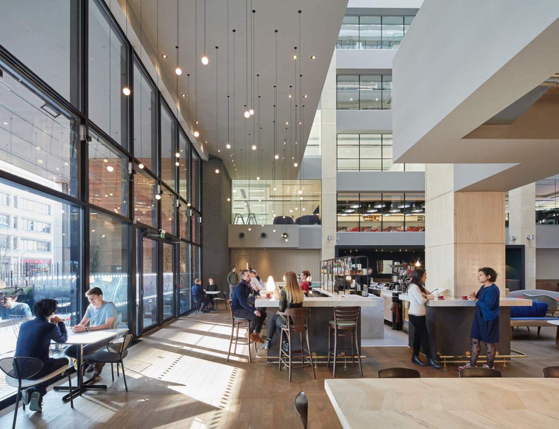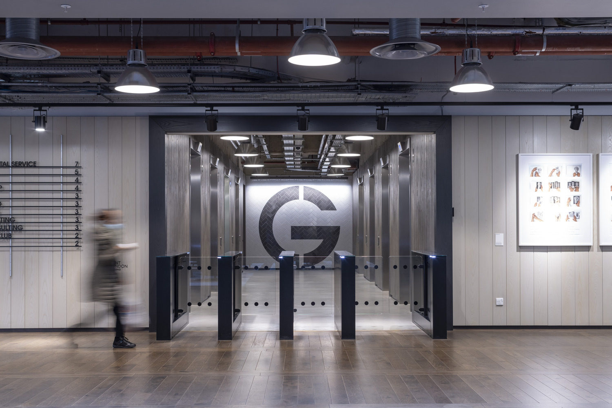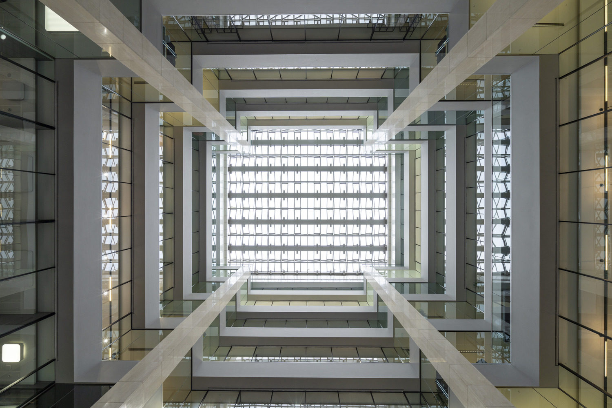4,578 sq ft - 62,164 sq ft available across four floors
The White Chapel Building has been innovatively refurbished into a 21st century hub for creative businesses, exuding integrity and attention to detail. At street level, the impressive steel clad entrance portal and bold, eye-catching lettering over the door provides a welcoming arrival.
The doors open into an impressive 7,000 sq ft ground-floor atrium. Housing a stylish and modern reception area, multiple breakout and meeting spaces, workstations, hangouts and a buzzing café/bar, creating a sense of warmth and community for the entire building.
The office floors with their 3.2m high ceilings are blank canvases for occupiers to customise and adapt. We recognise that modern companies need workspaces that both reflect their ethos and attract likeminded businesses.
The White Chapel Building could not be more conveniently located for transport links. It lies within a minute’s walk of Aldgate and Aldgate East stations; and a seven-minute walk from Liverpool Street, providing direct access to four underground lines, overground trains and the forthcoming Elizabeth Line.
There are several spaces available within the building including; a self-contained ground and first floor unit with it's own street entrance, partially fitted space and CAT A space.
Agents
Compton
020 7101 2020
Cushman & Wakefield
020 3296 3000
BNP Paribas Real Estate
020 7338 4000
Location
Stations nearby
-

Aldgate East
1 minutes' walk
-

Aldgate
2 minutes' walk
You may also be interested in
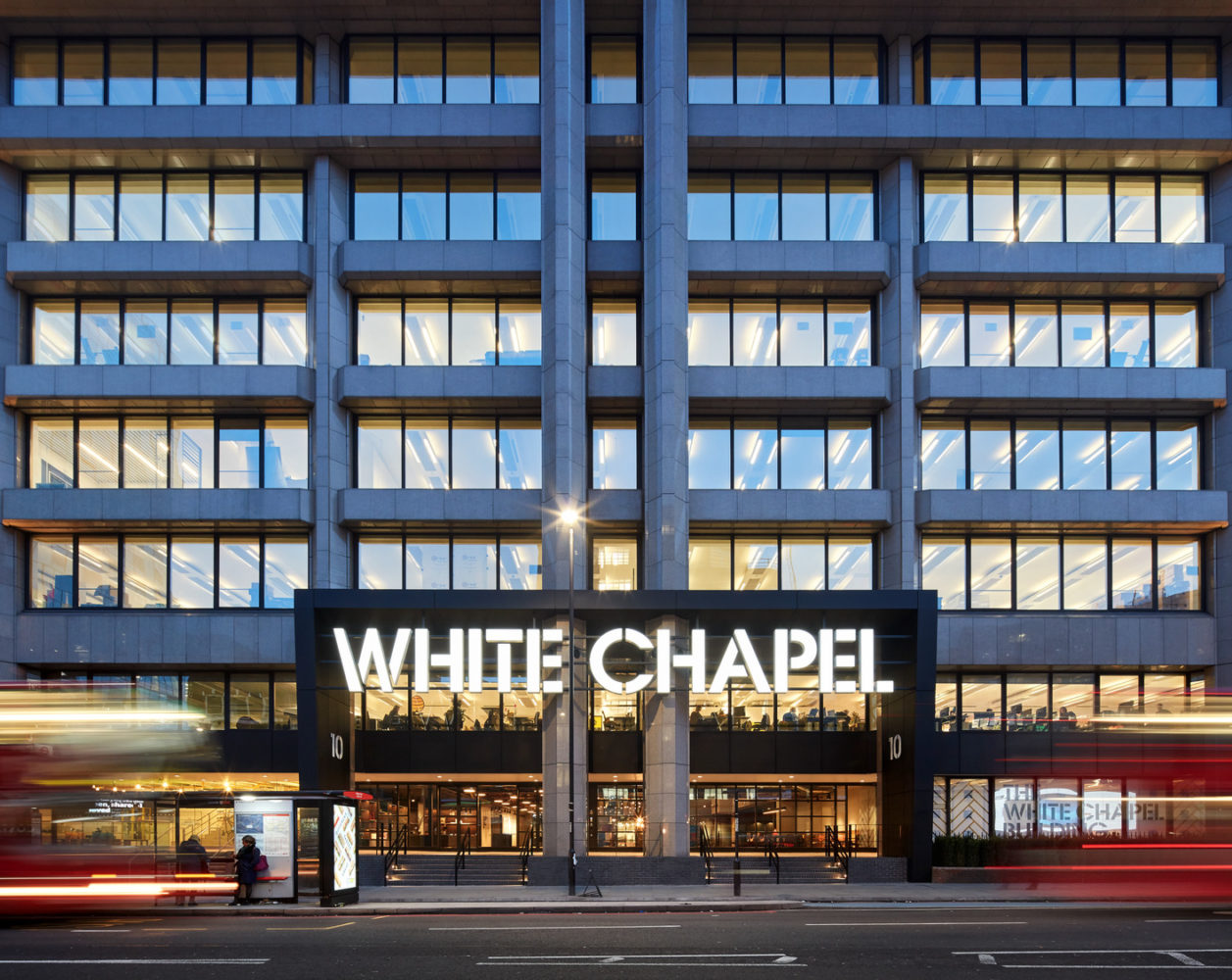
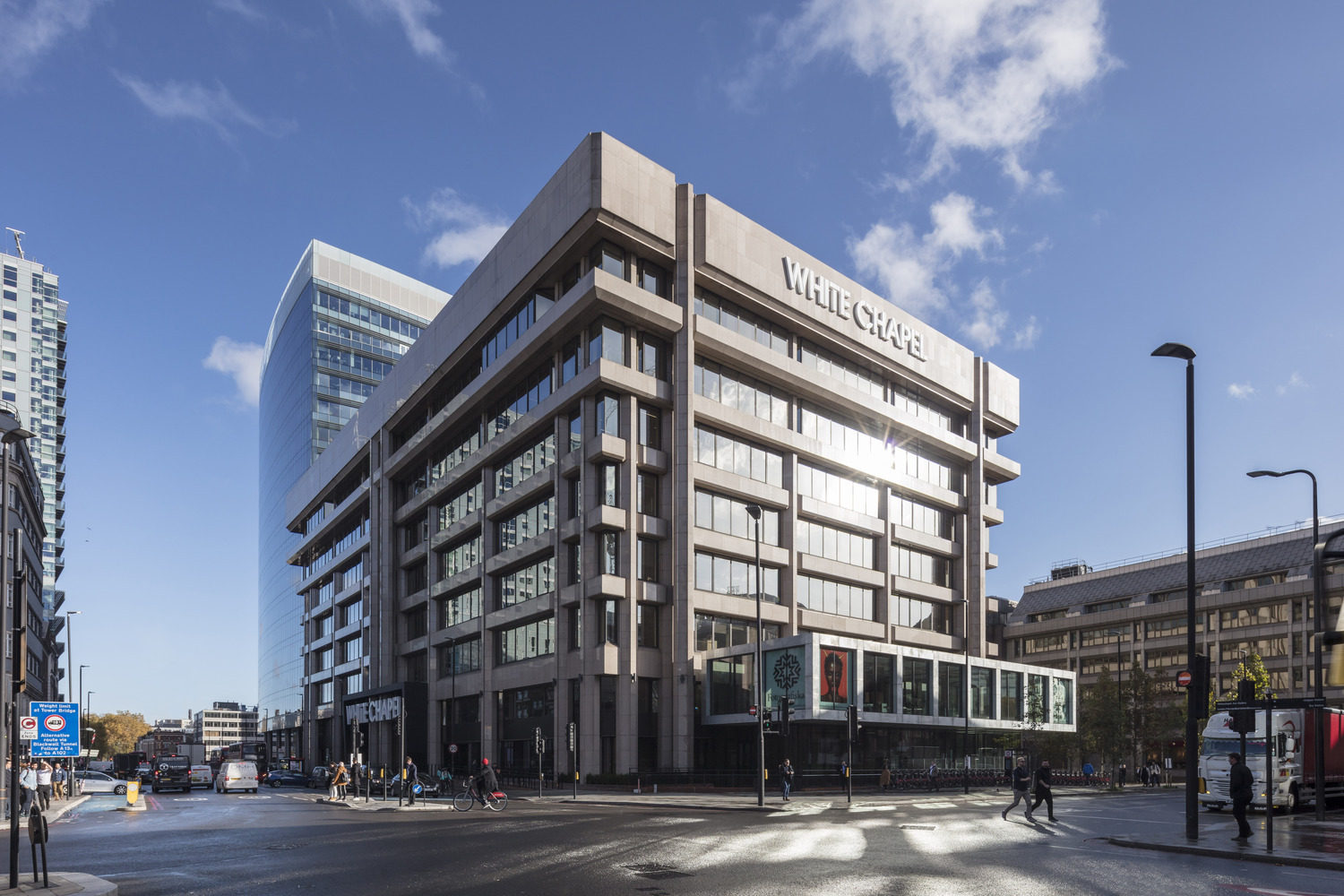
The eight-storey office building was acquired in December 2015 and sits on a one acre site. Phase 1 of the refurbishment, totalling 184,000 sq ft of offices, completed in Q4 2016 and was fully let in under seven months. Office tenants include Asthma and Lung UK, Claremont Consulting, Comic Relief, Emperor Design, GDS, PLP Architecture, Reddie & Grose, Shipowners' Club, UK Forex and Wilmington.
The 89,000 sq ft Phase 2 comprises a new pavilion and lower floors refurbishment. The majority of this space is currently under offer.
The property has typical Derwent London characteristics of generous floor to ceiling heights, good natural light and excellent transport connections as well as column free floor plates of c.26,500 sq ft around a central atrium. It is located directly opposite Aldgate East underground station and close to Liverpool Street and Whitechapel Crossrail stations.
Sustainability
- Green Forums are hosted by the Building Manager for occupiers to discuss the environmental performance of the building and how this can be improved
- A key focus has been increasing recycling rates and waste audits for occupiers have been carried out by Paper Round who manage waste and recycling for Derwent London’s managed portfolio
- Village
- Whitechapel
- Type
- Offices
- Retail
- Size
- 271,700 sq ft
(25,240 sq m) - Value
- £100 - £200 million
- Completion
- 2016
- Architects
- Fletcher Priest
Agents
Compton
020 7101 2020
Cushman & Wakefield
020 3296 3000
BNP Paribas Real Estate
020 7338 4000
Related Insights
06 April 2023
Related Press
04 October 2016
19 July 2016

